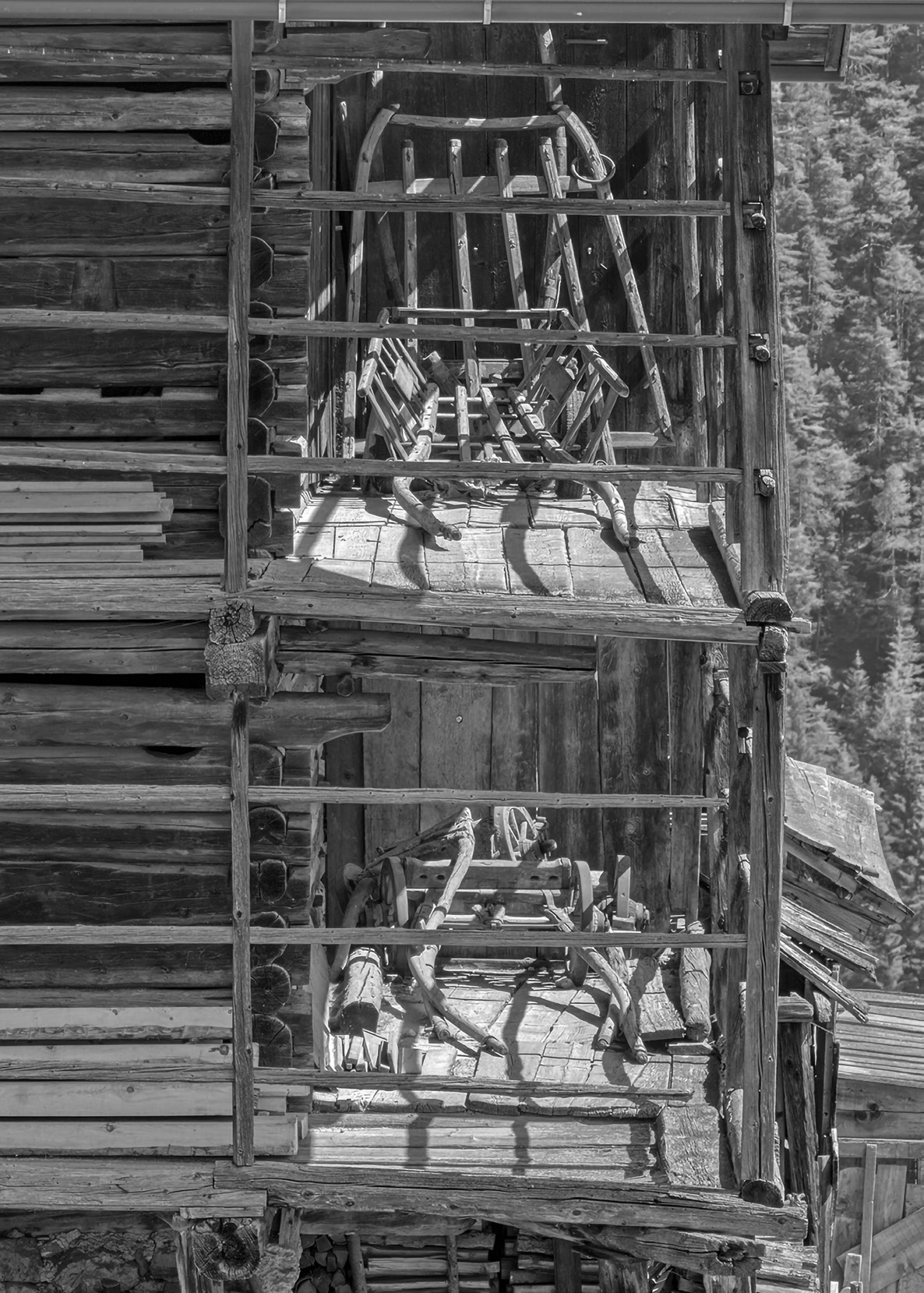
Rural architecture, as an integral part of any cultural landscape, reflects the connection between humans and their habitat. The “masi” (farmsteads) of Val Gardena embody this harmony with nature through the use of wood and stone, blending functionality with the surrounding environmental context. These buildings not only symbiotically relate to the terrain, but they also respond to agricultural needs and natural conditions. The construction of “masi” adheres to philosophical principles of order, expressing the “genius loci” of the location. In Val Gardena, two predominant typologies emerge: the “Einhof” and the “Paarhof”, both characterised by the skilful use of natural materials and integration into the landscape. The evolution of “masi” over time reveals functional and organic transformations, showcasing craftsmanship and adaptability to the environment. Wood, a durable and versatile material, is used to form the structural foundation, reflecting a pragmatic approach to design. The interior spaces, such as the kitchen and “stube” (traditional living room), are configured according to functional needs while still maintaining the essence of traditional dwellings. These buildings exhibit an architectural identity oriented towards modernity, offering insights for contemporary architectural language. This essay, accompanied by selected photographs, delves into the peculiarities of Val Gardena’s “masi”, providing a comprehensive analysis of buildings through construction principles, relationships with the landscape, typologies, spatial characteristics, and potential new uses.







