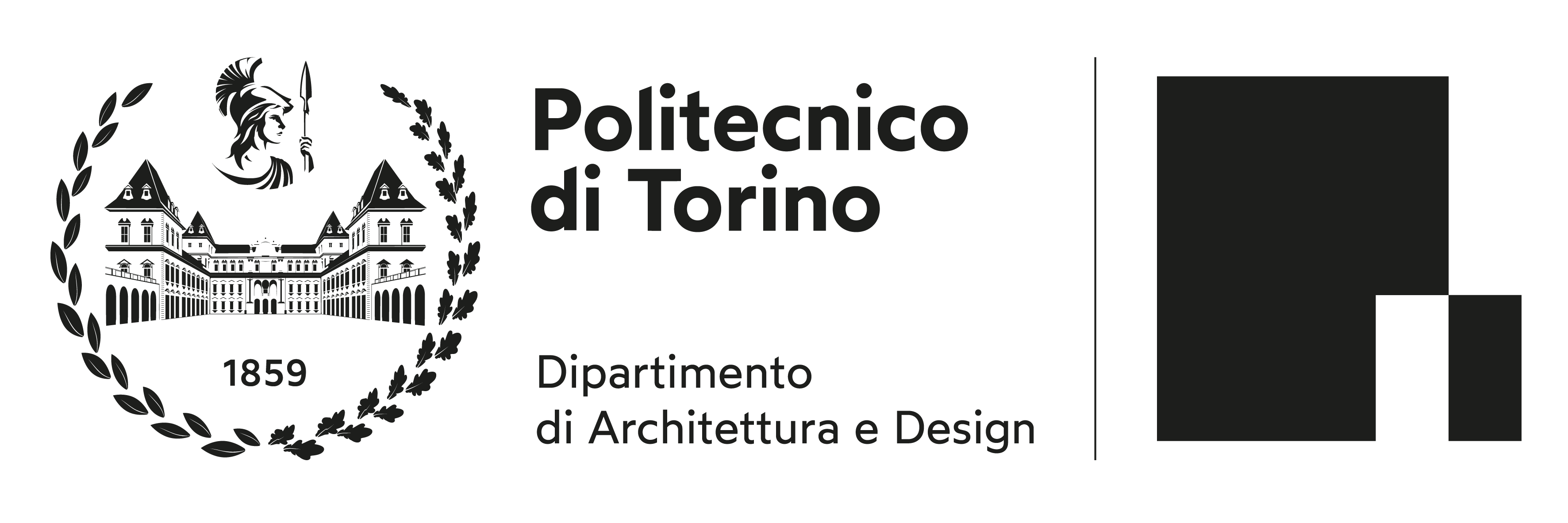Wie baue ich mein Haus? Edoardo Gellner and the architect’s dilemma
To be able to resist to the most folkloristic calls of the mountain environment, one must be a cultured architect, and Gellner with his works has certainly proven to be one. In the “Casa Menardi”, his first project, built in Cortina d’Ampezzo in 1947, he proves to be an attentive connoisseur of the valley’s traditional architecture, by defining the way in which the building relates to the land and to the landscape. Later, with the “Palazzo Poste/Telve”, built for the 1956 Winter Olympics, Gellner renewed the tradition of old local houses by instilling them with the language of modernity. To further understand why we should consider Gellner a milestone in the history of alpine architecture, we need to look very closely at “Ca’ del Cembro”, his home and studio, built in Cortina d’Ampezzo in 1951. Inside his home, Gellner seems to be willing to transfer and inculcate all his past experience, his studies on rural architecture and his wish to invent a new alpine architecture. This building becomes the prototype from which he will then develop all of his architecture: the concept of continuous space, the relationship between interior and exterior, the mixture of traditional and modern materials, the concept of integrated furniture generating all the surrounding space. All these experiences will lead the architect, a few years later, to develop the project of the “Villaggio di Borca di Cadore” in which he will be able to realize a work of “total architecture” with the creation of a new inhabited and animated landscape, made of architecture and living spaces.







