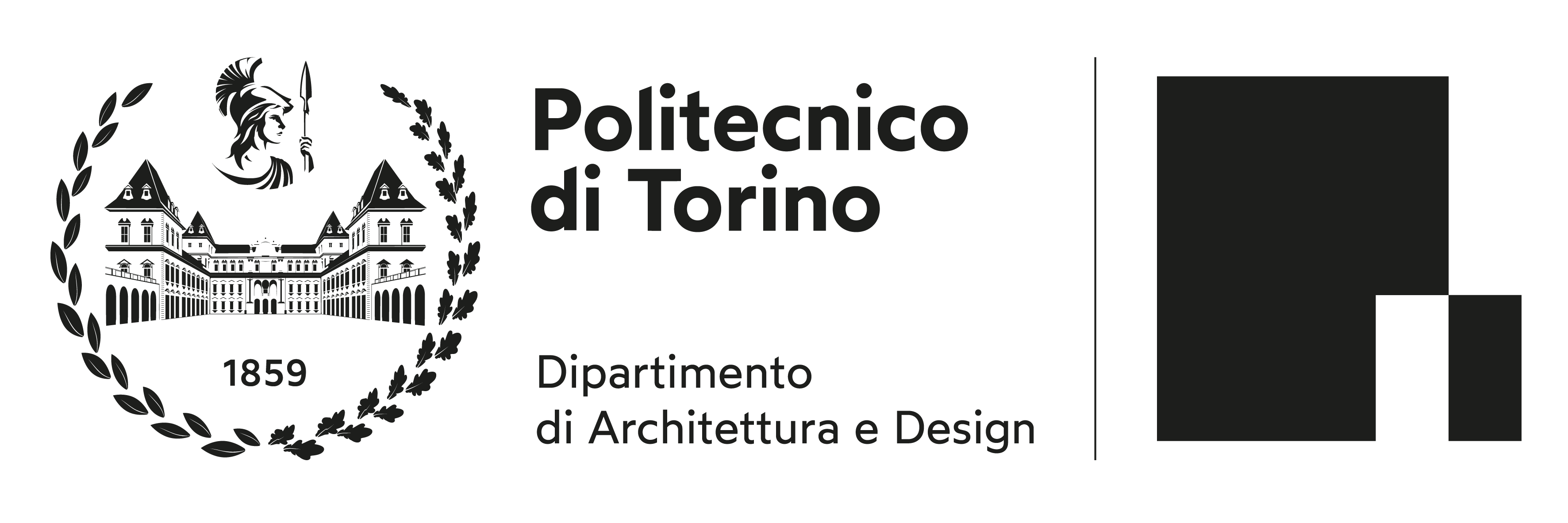The contemporaneity of the ancient in the Engadine
The Engadinerhaus is a typical historic Engadine collective building that combines all the functions of a farm and a residence into a single housing system. It is characterized by a distribution and structural scheme organized according to certain principles that give the artifacts an imposing and severe external appearance. These are very old buildings whose matrix can be placed between the fourteenth and seventeenth centuries and which have undergone numerous transformations over time in order to adapt them to the changing needs of the agricultural world. The historical and documentary value of these important testimonies is already recognized at the beginning of the twentieth century and in 1905 the “Bündner Heimatschutz” is already promoting their protection in order to preserve their architectural and building features. The architect Hans-Jörg Ruch has recently worked on some projects for the re-functioning and restoration of these extraordinary buildings, which in some cases have kept their residential use, while in other cases they have been converted into exhibition spaces and art galleries. The buildings presented in this essay – such as the Chesa Andrea in Madulain, the Chesa Büsin in Silvaplana, the Chesa Madalena in Zuoz, the Chesa Merleda in La Punt, the Chesa Not in Tschlin and the Chesa Perini in S-Chanf – are just one selection of the works realized in Engadine by Ruch. New interior volumes, such as a “house in the house”, or even veils and walls with shapes and materials that strongly reveal their contemporaneity, are inserted in the original spaces of the old building left unaltered. These interventions show an unprecedented and original dialectic between the preservation of the materic character of the historical artifact and the unveiling of new meanings and spatiality, through architectural, constructive and material solutions affected by contemporary artistic procedure.







