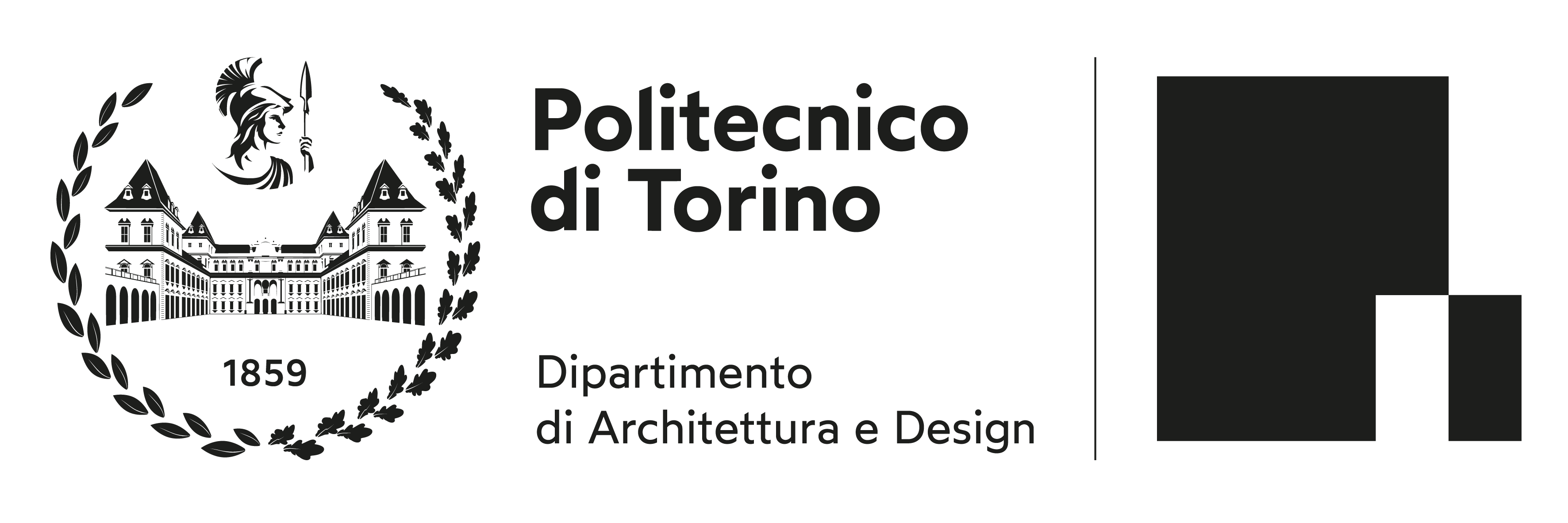The rebirth. The work of Bruno Morassutti in San Martino di Castrozza within the fold of his time
The twin houses of San Martino di Castrozza constitute the beginning of an activity that led Bruno Morassutti to engage with the Alpine theme throughout his activity: at the beginning there were the two small, twin houses (1954-1957), then he moved on to a large family holiday home (1957-1958), both with Angelo Mangiarotti, and then he experimented with the “Fontanelle” in the 1960s. The traditional stylistic features in the houses of San Martino find a balance, a grace and an elegance that, over sixty years later, do not cease to convince. The restoration of San Martino is measured in a balanced relationship between empty and full, in continuity with the elements that characterize the alpine architecture and the wise use of the materials offered by the territory: wood and stone. The two buildings, identical but individually distinct, thanks to two simple movements of flanking and staggering, are characterized by a solid stone masonry that draws two L-shaped walls. The masonry, strongly anchored to the ground, is counterbalanced towards the valley by a large window in wood and glass that spreads over two levels and guarantees lighting and direct views of the surrounding landscape from the living area. The link with the rural architecture of the area is well summarized, in addition to the materials, by the typologically relevant elements including the traditional symmetrical pitched roof with the structural warp in fir trunks. The roof, detached from the perimeter walls, is supported by wooden columns and partitions, a refined compositional choice that generates an unusual glass surface.







