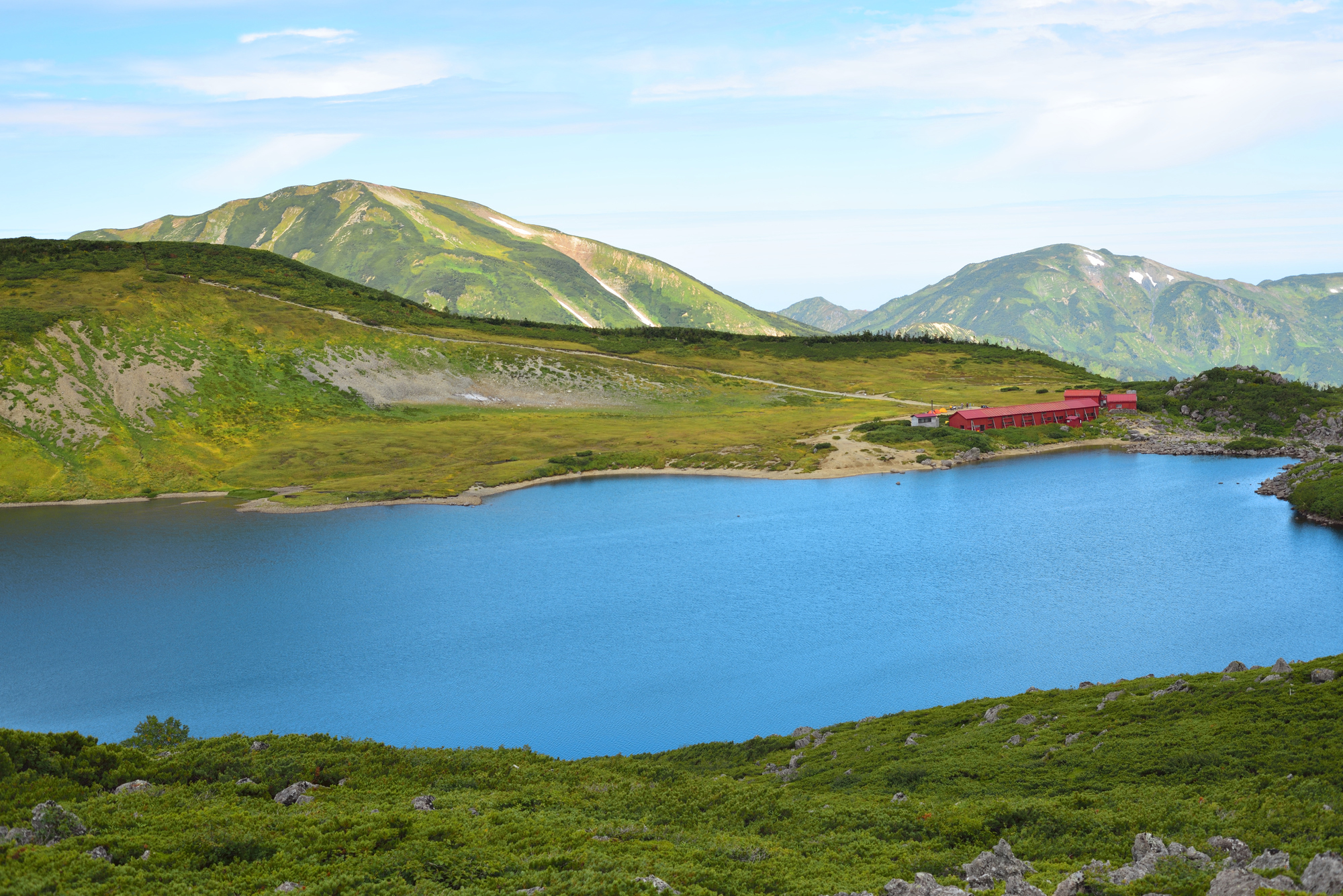
For nearly 30 years, I have been fascinated by architecture built in mountainous areas and have been conducting research and analysis mainly in Japan. Many of the mountain lodges located in hostile natural environments are devoid of decoration because of their setting, and the bare form of the space appears inevitable. Beauty can be found in such simple and sturdy construction, and it can be said that this is the strength of architecture that emerges from the confrontation with harsh natural environment.
In Japan, when building in national or semi-national parks, there are often regulations on forms, such as “gabled roofs with a slope of 3/10 to 5/10” and color, such as “no more than two colors out of dark brown, red rust color, or soft brown”. Architecture in Japan uses a timber-frame construction method in which the structure is built with columns and horizontal beams, and roofs are built by adding trusses on top of the structure. In addition, due to Japan’s rainy and typhoon seasons, which bring heavy rainfall, most buildings traditionally have sloped roofs with large eaves. The gabled shape of mountain buildings is a natural form in this respect.
In this article, I would like to introduce some of the mountain architecture like Karasawa hütte, Tateyama mountain villa, Nozawa-Onsen lodge designed by the late Prof. Takamasa Yoshizaka, one of Japan’s leading postwar architects, as well as other architectures in mountainous areas such as Mt.Ontake visitor center, Gokayama Cross Base, Hüt-TENT designed by the author.







