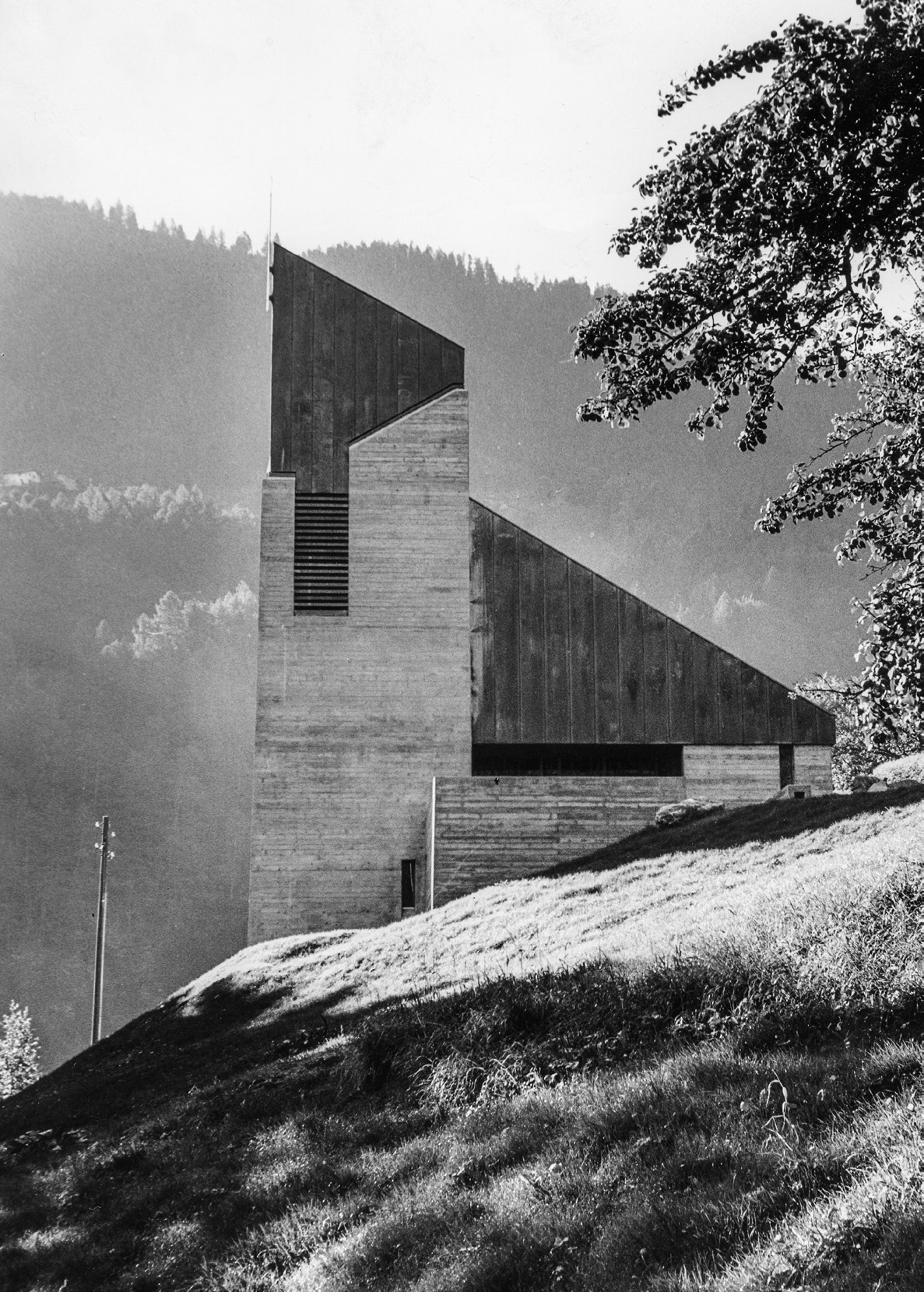
This article examines the evangelical church in Passugg-Araschgen (1971/72), considered one of the main works of the Grisons architect Andres Liesch (1927-1990). As a leading figure in his generation within the canton of Graubünden, Liesch left an indelible mark on the Swiss architectural landscape. His portfolio, boasting over 37 schools, is distinguished by the adept utilisation of concrete and a meticulous spatial arrangement. The Passugg church, influenced by Liesch’s exposure to the expressive architecture of Frank Lloyd Wright, represents an elegant fusion of complex geometries and sculptural spaces respectfully integrated into the surrounding landscape. The structure, characterised by a pavilion roof and the artful incorporation of topography, embodies Liesch’s philosophy that architecture “gains substance through a clear architectural message”. The financial and logistical support of National Councilor Paul Raschein, president of Passugger Heilquellen AG, was crucial in the realisation of the project. The Passugg church stands out as a unique example of sacred architecture designed by Liesch, combining geometric mastery and sculptural vision in a specific context, representing a significant contribution to the architectural modernisation of Graubünden.







