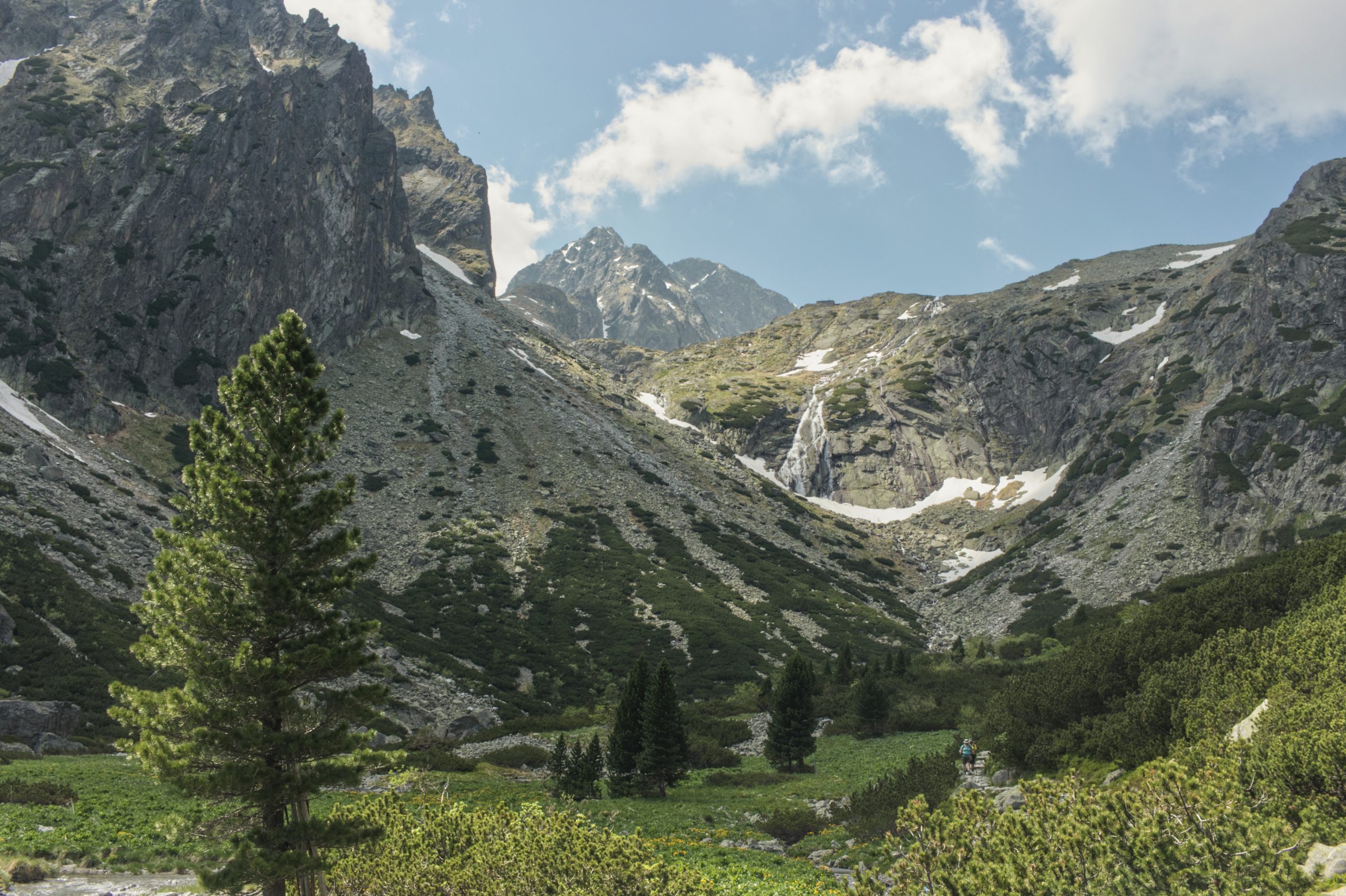
The architectural concepts of the High Tatras region reside mainly in the foothills, where they form the basis of mountain tourism. On the exposed terrain of the Tatra Mountains there are huts that were once the result of craftsmanship, but today there is an increased concentration of architectural interest. We are focusing on architectural design in the context of adapting the typology to the visitor’s needs or in response to the challenges of extreme environments. The focus involves the structural alteration, restoration or reconstruction of a building that represents an architectural discussion of the alpine environment. The huts under study trace the colonization of different vegetation zones and the different typological standards of the hut. The architectural planning process represents an example of restoration of a post-war modernism work, its reconstruction into a new form and the response to the problem of avalanches in the alpine environment. Through the prism of the social situation and technological innovations, we explore the transformation of the hut typology and its relationship to its setting. At the same time, we look for a connection to the original building destroyed by fire or avalanche or a reflection on regionalism or the general architectural discourse. The article presents a brief introduction to the architectural scene in the High Tatra region from the perspective of socio-political changes. The main question was: what principles does architecture apply in a high mountain environment? Differences and innovations are sought in the context of design in the foothills and urbanised areas, as well as in the context of the social situation and the authors of the project themselves.







