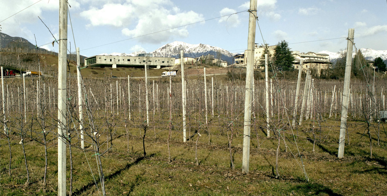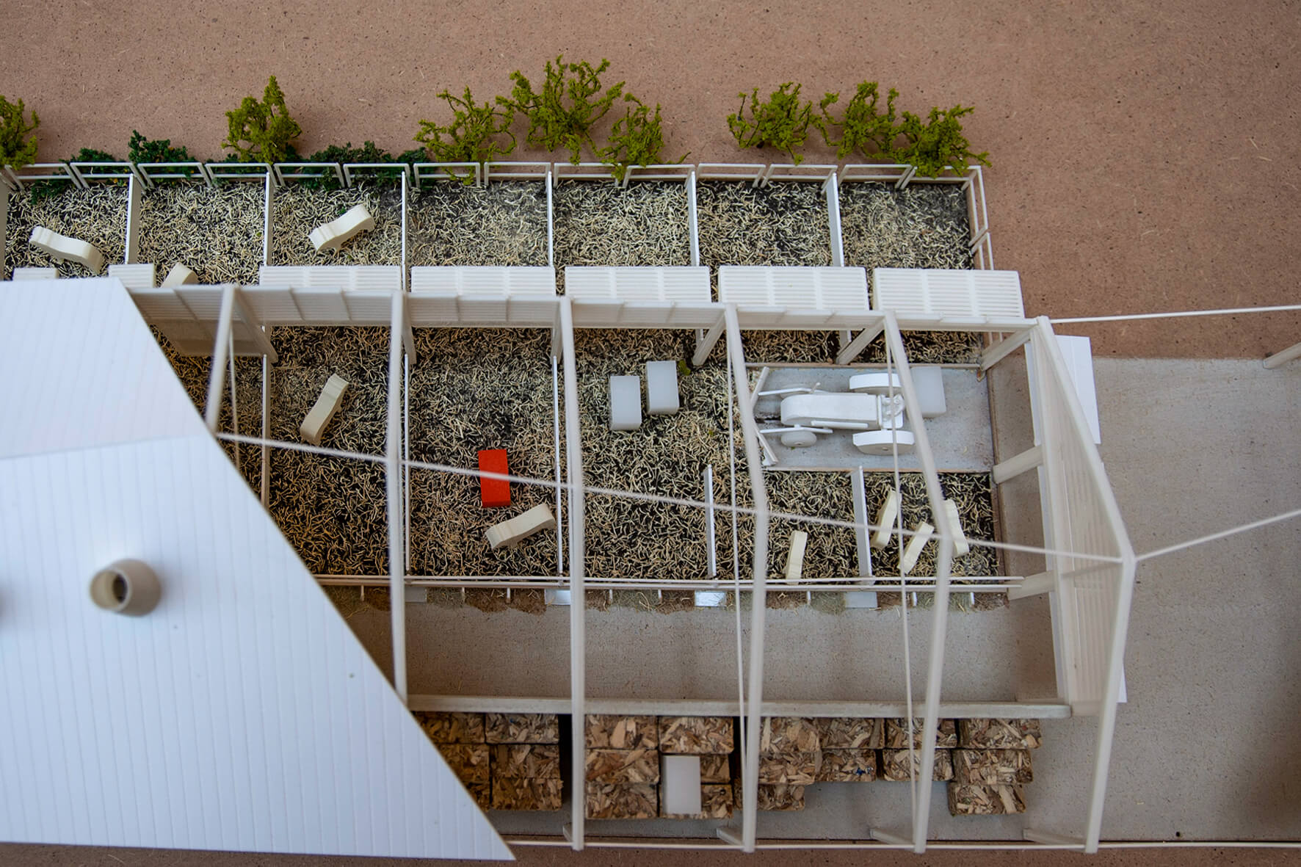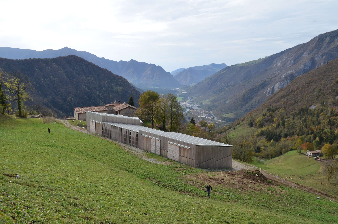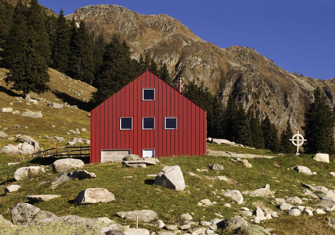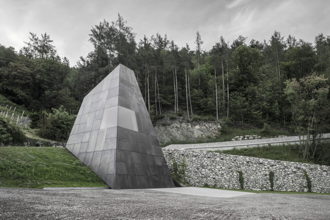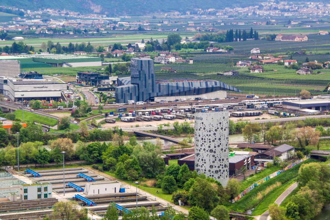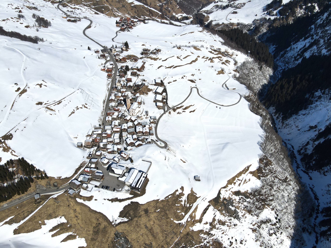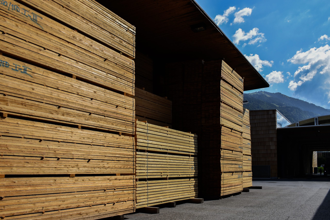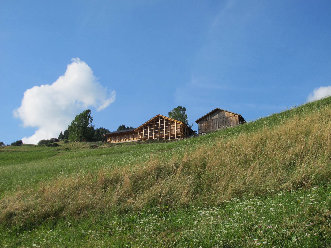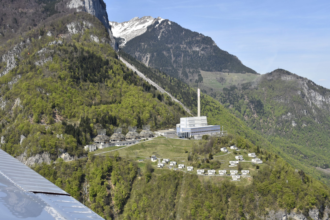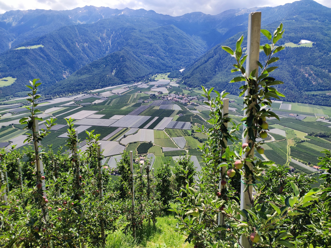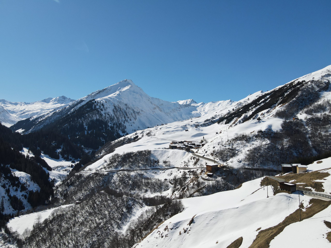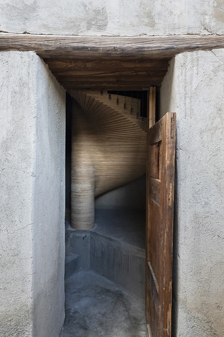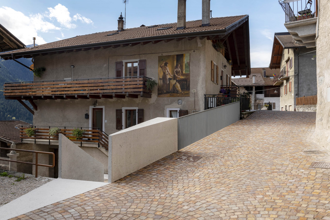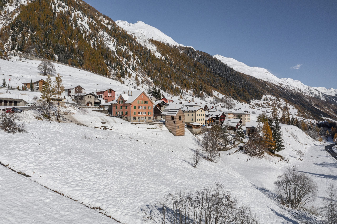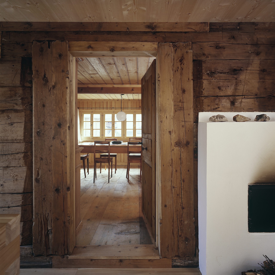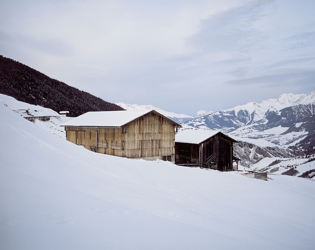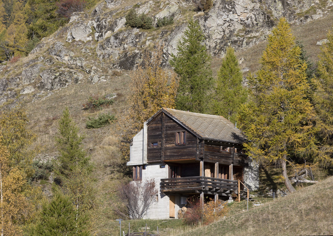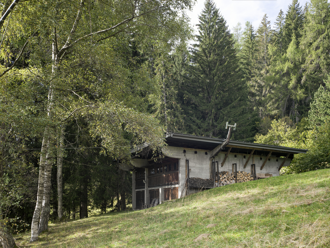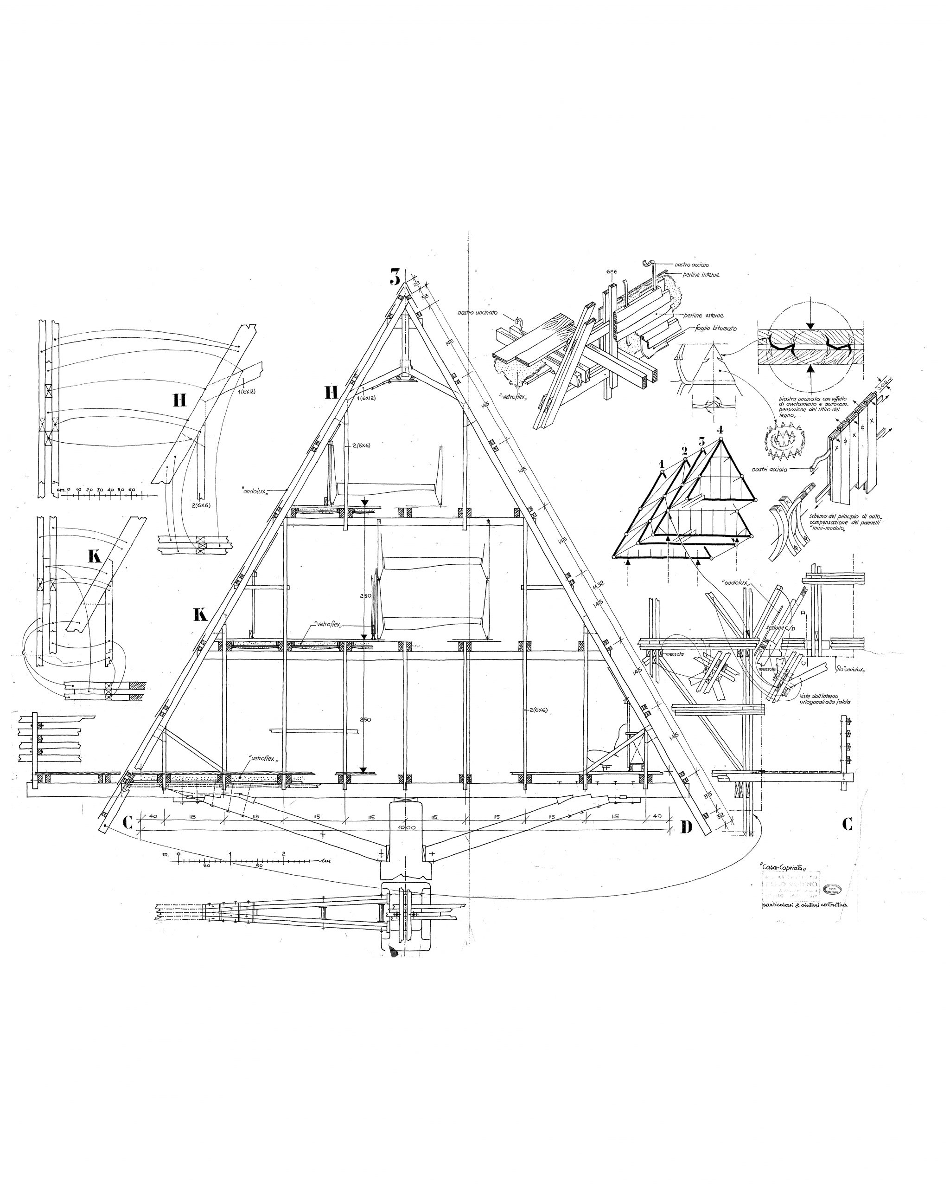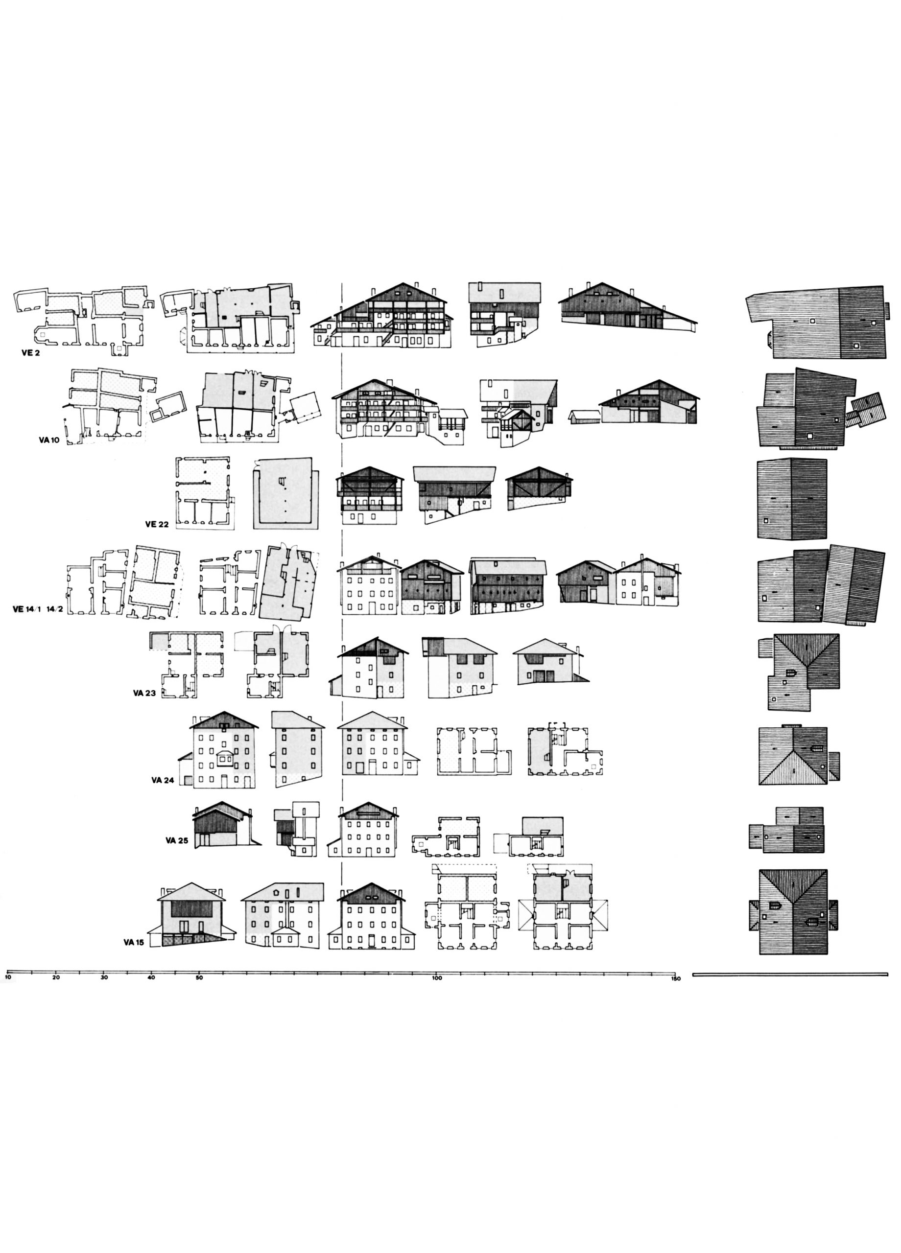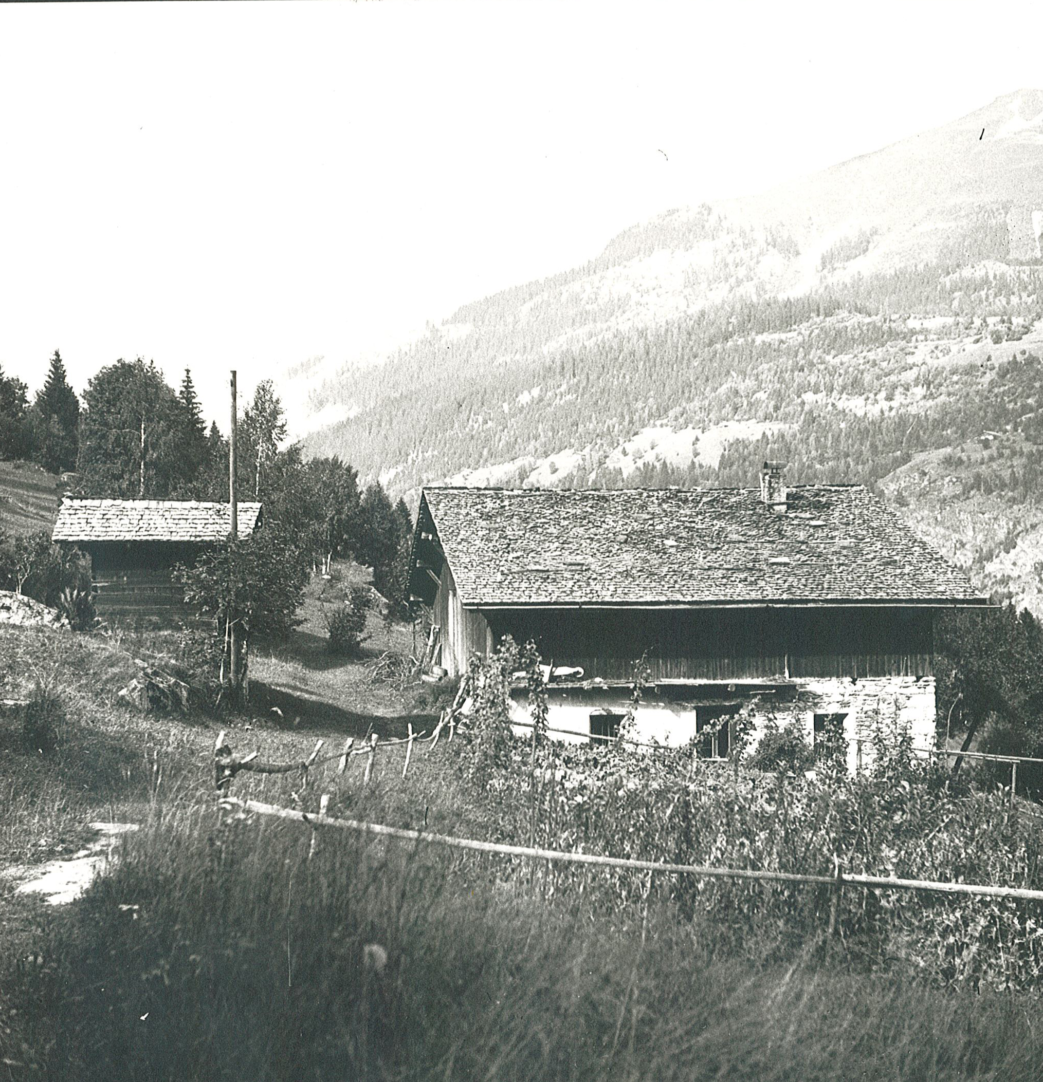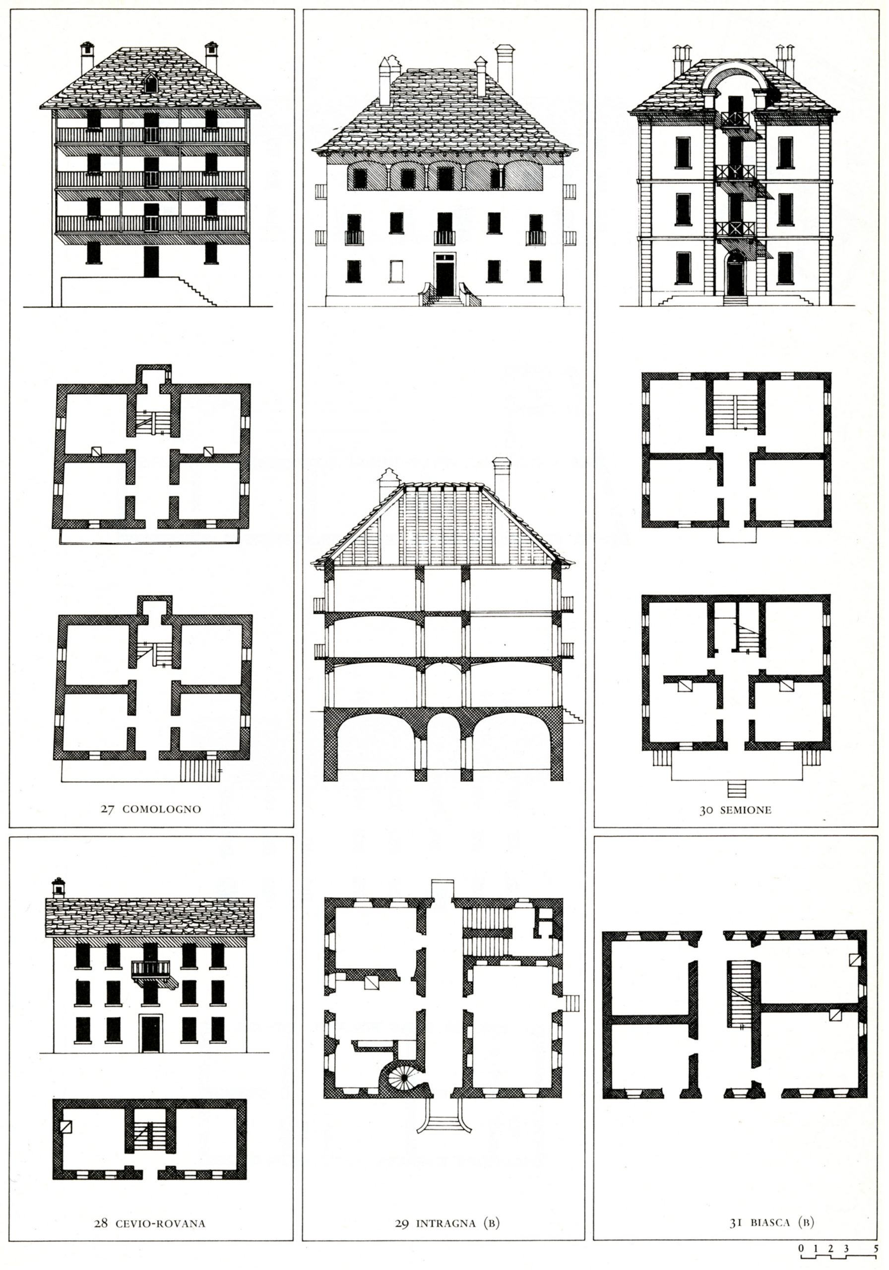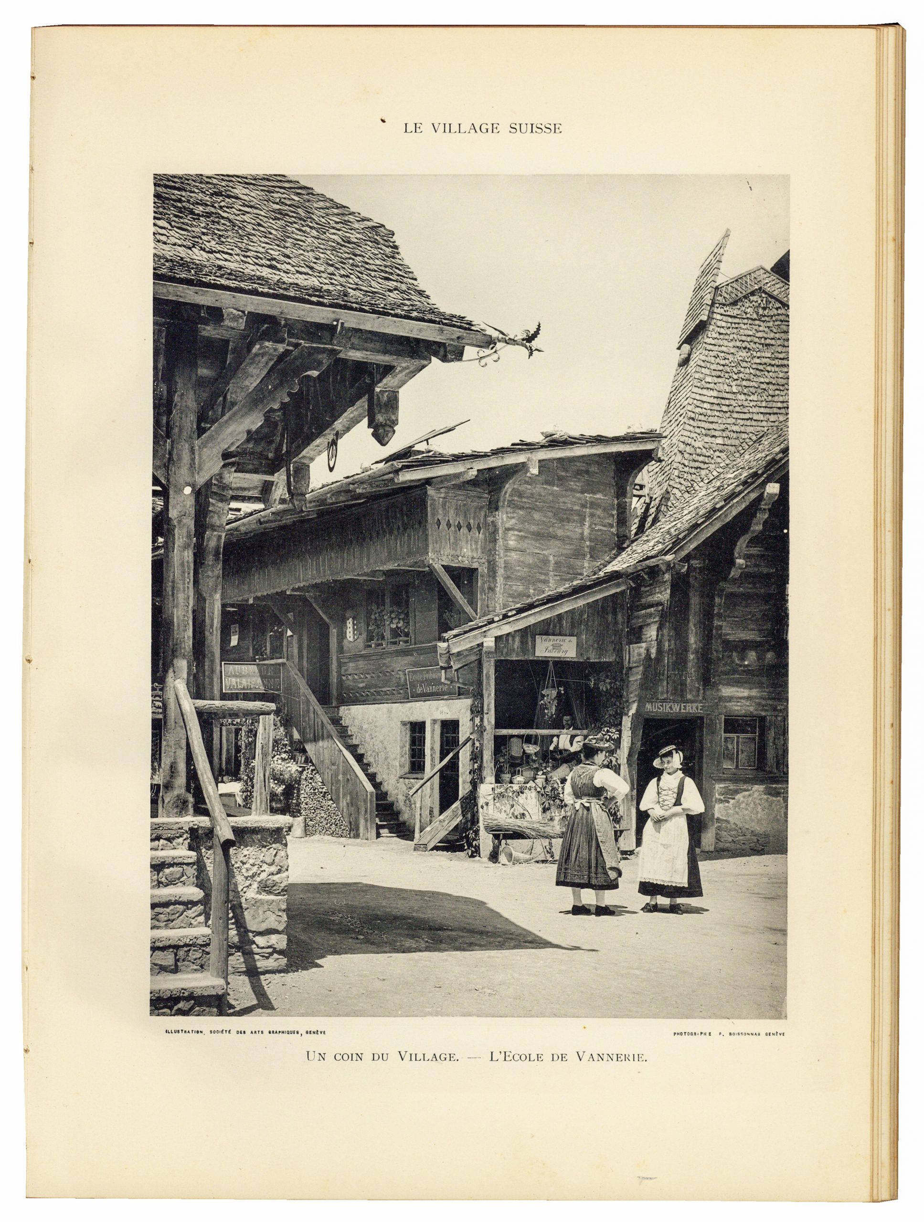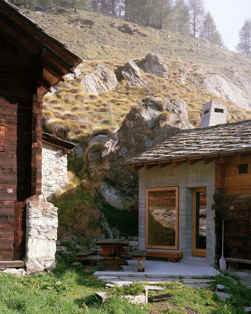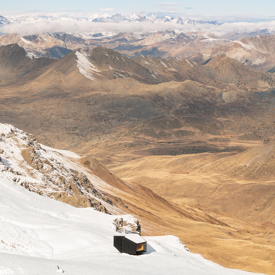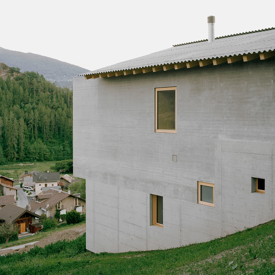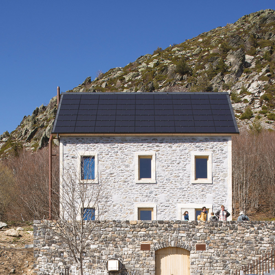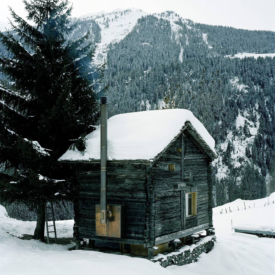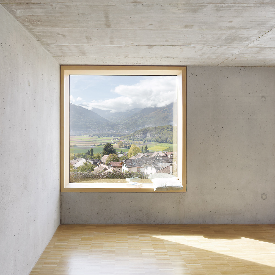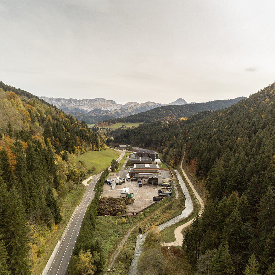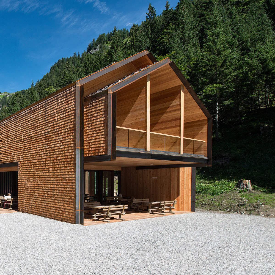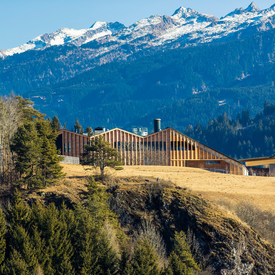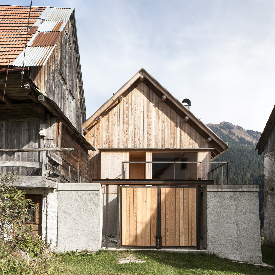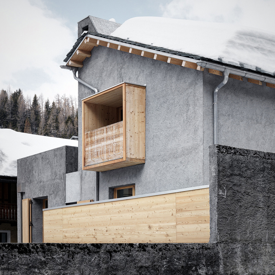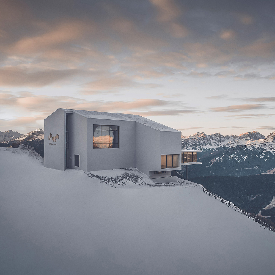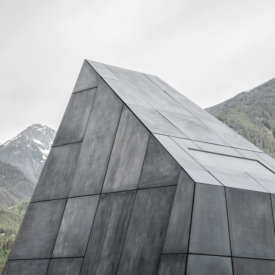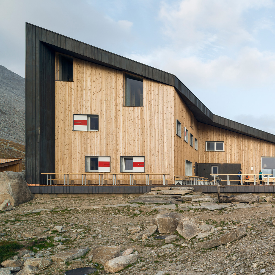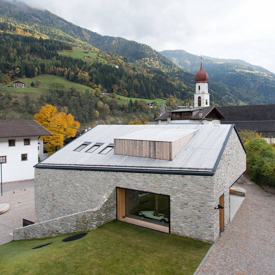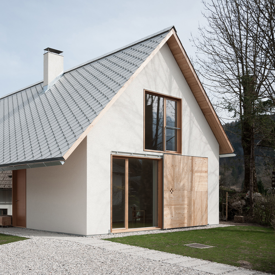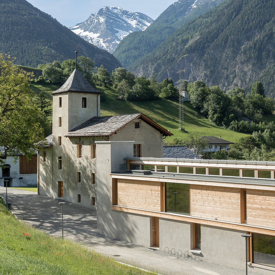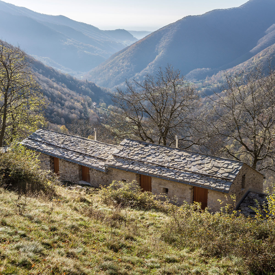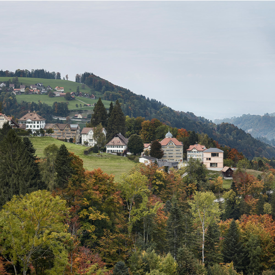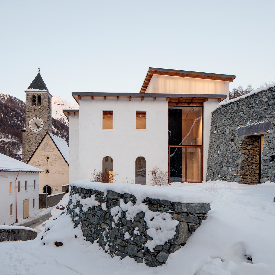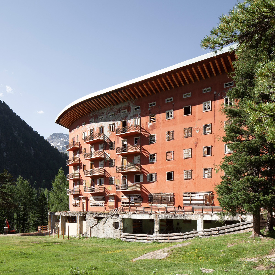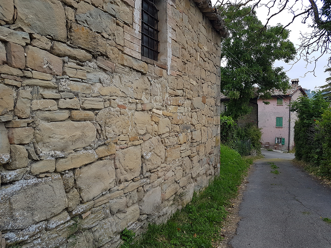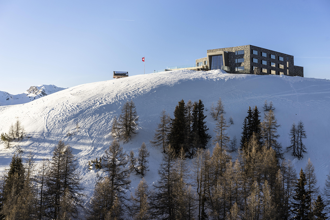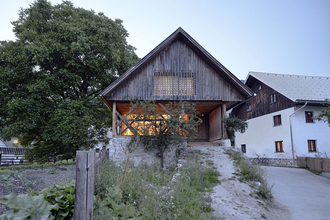Facendo seguito al primo numero della Nuova Serie, che proponeva una riflessione su “Regionalità e produzione architettonica contemporanea” estesa al territorio al- pino europeo a partire da analisi e interpretazioni a base regionale, in questo nume- ro di ArchAlp si approfondiscono alcuni episodi recenti di architettura nelle aree del- le Alpi centrali e orientali (Lombardia, Ticino, Grigioni, Vorarlberg, Tirolo, Sudtirolo, Trentino, Friuli Venezia Giulia, Slovenia), attraverso un racconto basato sull’illustra- zione di progetti realizzati recentemente.
La scelta di concentrarsi sulle Alpi centrali e orientali – tenendo quindi assieme con- testi anche molto diversi dal punto di vista storico, socio-economico e culturale – nasce dalla volontà di raccontare la palingenesi contemporanea di territori in cui la cultura architettonica ha giocato un ruolo di primo piano nello sviluppo locale e re- gionale, e in cui si è verificata una sorta di cortocircuitazione virtuosa tra la produ- zione edilizia ed il rafforzamento culturale e socio-economico dei contesti specifici. Si pensi a ciò che è accaduto ad esempio nei Grigioni, in Sudtirolo o in Trentino, dove l’architettura è diventata uno dei temi chiave attorno a cui si è costruita un’i- dea di sviluppo locale che rimetteva in discussione le tradizionali modalità di inte- razione tra centri urbani e periferie, attraverso la proposizione di modelli “regionali” radicati sul territorio.
A questo si aggiunge inoltre, a partire già dagli anni Novanta, un graduale conso- lidamento di tematiche innovative di carattere tecnologico e ambientale, come ad esempio l’efficientamento energetico degli edifici, che si sono fatti vettori di diffu- sione di un’idea contemporanea di nuova architettura in grado di farsi portatrice di istanze di sostenibilità e di nuovo rapporto con l’ambiente ed il territorio.
In alcuni contesti in cui la cultura architettonica moderna era già piuttosto vigoro- sa, come ad esempio in Ticino o nei Grigioni, grazie alla presenza di “scuole” forti su temi di un rivisitato modernismo critico, vi erano già le basi per un suo concre- to radicamento ed evoluzione. In altri contesti invece, come ad esempio il Vorarl- berg, l’architettura contemporanea si è fatta spazio caratterizzandosi come tassel- lo fondamentale di una filiera produttiva che, come quella del legno, si è tradotta in una ricerca strutturale e figurativo-formale basata sull’impiego costruttivo di mate- riali locali.
In altri luoghi ancora, come sta succedendo recentemente in Slovenia, in Friuli Ve- nezia Giulia o in Lombardia, la contemporaneità si può cogliere nelle pratiche di risi- gnificazione del patrimonio costruito, le quali giocano un ruolo primario nei proces- si di rigenerazione locale e di innovazione sociale, culturale ed economica.
Un aspetto centrale rimane altresì quello della priorità assegnata agli aspetti ma- terici e tettonici dell’architettura. Questa sembra muovere in particolare dalla risco- perta del senso di concretezza e di realismo insito nella natura e nella cultura alpina, attraverso la ricerca di una sobrietà e di un minimalismo basato sull’essenzialità, sulla matericità, sulla reinterpretazione dei luoghi e dei contesti.
Una ricerca della qualità degli interventi che muove dunque dalla loro propensione alla “relazionalità” e che discende, come scritto anche da Peter Zumthor, dalla capa- cità del “nuovo” di instaurare un significativo rapporto di tensione con la preesisten- za. Aspetti che non a caso trovano nella “Stimmung”, più volte citata dai progettisti presenti in questo numero, la naturale reinterpretazione poetica di questa attitudine pragmatica alle sfide poste dall’abitare nel contesto montano.
Ecco allora come approcci e filosofie che muovono dalle tradizioni, dalle culture del passato, dal palinsesto del territorio – e innovazioni introdotte attraverso nuove fi- gurazioni, nuovi materiali, nuove tecniche – trovino nell’architettura contemporanea un luogo di sintesi in cui si manifestano inedite connotazioni formali e costruttive.
Al contempo non va dimenticato che all’afflato innovatore di questa significativa sperimentazione progettuale degli ultimi vent’anni si è affiancata una sistematica azione di ricerca scientifica e di divulgazione, anche attraverso pubblicazioni e ri- viste dedicate (pensiamo ad esempio a Turris Babel), che da un lato ha prodotto una cultura progettuale più attenta alle questioni emergenti del territorio alpino, e dall’altra ha creato occasioni di confronto sempre più serrate sui temi dell’abita- re, coinvolgendo anche amministratori, politici, funzionari di diverse realtà alpine. Pensiamo all’attività di promozione culturale dell’architettura fatta da istituzioni come università, centri di ricerca che hanno tra i loro obiettivi proprio la divulga- zione della cultura costruttiva e insediativa dei contesti locali. Tra questi l’EURAC di Bolzano, il Circolo Trentino per l’Architettura contemporanea CITRAC, l’associa- zione Architetti Arco Alpino, l’associazione ALPES, il Voralberg Architektur Institut – VAI, l’Architektur und Tirol – aut, tutti gli ordini professionali che attraverso le fon- dazioni (come ad esempio la Fondazione Architettura Belluno Dolomiti o la Fon- dazione Architettura Alto Adige per citarne alcune) promuovono nuovi sguardi sul patrimonio costruito di questi territori.
Ruolo centrale hanno inoltre i premi di architettura che, insieme ai concorsi di pro- gettazione di natura pubblica e anche privata, mostrano un importante mutamen- to di sensibilità verso lo spazio costruito, necessario per sviluppare e dare conti- nuità a progetti virtuosi.
Pensiamo al pionieristico «Neues Bauen in den Alpen», riconoscimento promos- so da Sesto Cultura (Val Pusteria, Bolzano) tra il 1992 e il 1999, a «Constructive Alps» che interessa l’intero comprensorio alpino, al premio promosso dall’associa- zione «Architetti Arco Alpino», a quello triennale «Fare Paesaggio» promosso dal- la Step – Scuola per il governo del territorio e del paesaggio e dalla Provincia auto- noma di Trento, ed infine a «Costruire il Trentino» del CITRAC giunto nel 2018 alla sesta edizione.
Ma c’è ancora dell’altro. Quella che presentiamo nelle pagine seguenti non è solo una rassegna di architetture costruite in anni recenti in questi territori, è anche e soprattutto la testimonianza di professionisti che hanno scelto di basare la pro- pria attività nel contesto montano, forti delle reti lunghe della formazione acca- demica e delle esperienze professionali internazionali. Una raccolta di idee di ar- chitettura, di modi di esplorare i luoghi, di studiare le condizioni del passato, di interpretare il cambiamento e le ragioni della contemporaneità.
Gli architetti coinvolti hanno espresso la propria posizione sul significato del co- struire oggi in montagna e nel proprio territorio, senza limitarsi a questioni me- ramente formali ed estetiche, illustrando con parole e opere realizzate il proprio approccio progettuale, sempre attraverso una visione critica, disincantata e con- sapevole, che riflette sulle molteplici contraddizioni del mondo alpino: tradizione e contemporaneità, natura e artificio, abbandono e pressione antropica, rarefazio- ne e densità.
Si toccano così una serie di tematiche che riguardano le ragioni intime delle scel- te progettuali (spaziali, distributive, costruttive, tecniche), l’interazione e la dialet- tica con l’ambiente, il territorio, il paesaggio, la sostenibilità, o ancora le relazioni con la comunità ed il contesto socioeconomico e culturale locale, facendo emer- gere le peculiarità dell’operare architettonico in ambiente alpino (committenze pri- vate, opere pubbliche, concorsi, iniziative di sviluppo locale, mutazioni delle for- me del turismo). Un approccio articolato e riflessivo che ci pare importante per gli anni non facili che ci aspettano
New frontiers for the project in the central and eastern Alps
Following the first issue of the New Series, which proposed a reflection on “Re- gionalism and contemporary architectural production” and also covered the European Alpine territory – starting from region-based analyses and interpre- tations, – this fifth issue analyses some recent architectural projects in the Cen- tral and Eastern Alps (Lombardy, Ticino, Grisons, Vorarlberg, Tyrol and South Tyrol, Trentino, Friuli-Venezia Giulia, Slovenia) through a narration illustrating re- cently built architectures.
The choice to focus on Central and Eastern Alps, thus taking into consideration very different historical, socio-economic and cultural contexts, stems from the desire to describe the contemporary palingenesis of territories where architec- tural culture has played a crucial role in the local and regional development, and where a sort of virtuous short circuit has occurred in the relationship between contemporary construction and cultural and socio-economic development.
A good example of this phenomenon may be found in the Grisons, South Tyrol or Trentino, where architecture has become one of the key topics around which an idea of local development has developed: by proposing “regional” models embedded in the territory, it has questioned the traditional modes of interaction between urban centres and peripheries.
Moreover, since the nineties, there has been a gradual strengthening of innova- tive technological and environmental issues, such as energy efficiency in build- ings, which nowadays have promoted the idea of a new kind of architecture which is capable of promoting initiatives for sustainability and a renewed rela- tionship with the environment and the territory.
In some of the contexts where modern architectural culture was already rath- er vigorous, such as in Ticino or the Grisons – where there was a strong school of thought based on a revisited critical modernism, – there was a basis for its tangible taking root and evolving. In other contexts, such as Voralberg, contem- porary architecture has emerged as an essential component of a production process which, like the timber industry, evolved into structural and figurative formal research based on the use of local materials in construction. In other areas, such as Slovenia, Friuli Venezia Giulia, or Lombardy, contemporaneity is visible in the re-signification practices of the built heritage that play a primary role in the processes of local regeneration and of social, cultural and econom- ic innovation.
Prioritising the tectonic and material aspects of architecture continues to be a key element of these processes. This particularly stems from the re-discovery of a sense of concreteness and realism, intrinsic in Alpine nature and culture, through the search for sobriety and minimalism which relies on the essential, on materiality, and on the reinterpretation of places and contexts. Such interest in the quality of the projects is driven by their propensity to relate to each oth- er and derives, as Peter Zumthor also affirmed, from the ability of the “new” to establish a meaningful relationship of tension with the pre-existing. These as- pects may be found in the Stimmung, mentioned several times by some of the architects in this issue, which refers to the natural poetic reinterpretation of their pragmatic attitude in dealing with the challenges of living in the mountains. Therefore, in contemporary architecture, approaches and philosophies that come from traditions, past cultures and the territorial palimpsest (and also from the innovations brought about by new representations, materials and techniques) find an opportunity for convergence in which one can find unprec- edented formal and constructive connotations.
At the same time, it should not be forgotten that the drive for innovation observed during the period of significant experimentation in design of the last twenty years has been accompanied by systematic scientific research and dissemination, also thanks to papers and specialised journals, such as Turris Babel in South Tyrol. This link has been producing, on the one hand, a design culture that is more con- scious of the emerging issues of the Alpine territory and, on the other, it has been creating numerous opportunities for debate on the topic of inhabiting the moun- tains. Such opportunities also involve local administrators, politicians and elect- ed officials of the various Alpine areas.
Several cultural promotion activities connected to architecture have been carried out by universities and research centres, as one of their aims is the dissemination of the building and settlement cultures of their local contexts. Among these enti- ties, we should mention the EURAC in Bolzano, the Circolo Trentino per l’Architet- tura Contemporanea – CITRAC (Trentino Club for Contemporary Architecture), the Architetti Arco Alpino association, the ALPES association, the VAI (Voralberg Ar- chitektur Institut), aut (architektur und tirol), and all the professional associations that promote new perspectives on the built heritage of these territories through foundations (e.g. the Fondazione Architettura Belluno Dolomiti or the Fondazione Architettura Alto Adige, to name but a few).
Architectural prizes and public and private design competitions also play a rele- vant role and show an important increase in the sensibility towards the built space, which is necessary to develop and pursue virtuous projects. Among these awards, we should mention the pioneering “Neues Bauen in den Alpen”, promoted by Sesto Cultura (Puster Valley, Bolzano) between 1992 and 1999, “Constructive Alps” that targets the entire Alpine region, “Fare Paesaggio” promoted every three years by the Scuola per il governo del territorio e del paesaggio – Step (School for the govern- ment of the territory and the landscape) and by the Autonomous Province of Tren- to, and “Costruire il Trentino” by CITRAC, which celebrated its 6th edition in 2018.
That is why the next pages are not merely a collection of architectures built in these territories in recent years, but also and above all the testimony of several professionals who have chosen to carry out their work in the mountain context, drawing on their academic backgrounds and international work experiences. It is a collection of architectural ideas, ways of exploring places, studying past cir- cumstances, interpreting change and the reasons behind contemporaneity.
The architects involved in this issue express their opinion on the meaning of build- ing in mountain areas, which are often also their territory of origin, without focus- ing exclusively on formal and aesthetic issues. Instead, they illustrate their design approach through their ideas and works, by using a critical, disenchanted and in- formed point of view. They reflect on the many contradictions of the Alpine world, on the relationship between traditions and contemporaneity, nature and artifice, abandonment and human pressure, rarefaction and density. A series of topics are addressed, such as the profound reasons behind some design choices (wheth- er spatial, distributive, constructive or technical), and the interaction and dialogue with the environment, territory, landscape, sustainability, or even the relationship with local communities and the socio-economic and cultural context. These topics bring out the peculiarities of designing architectural projects in the Alps (among others, private clients, public works, competitions, local development initiatives, and changes in the forms of tourism are mentioned). Ours is an extensive and thought-out approach that we consider crucial for the challenging times ahead.
